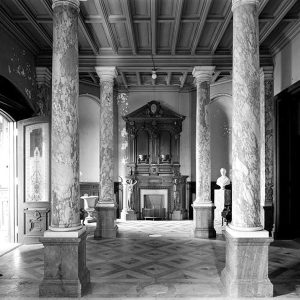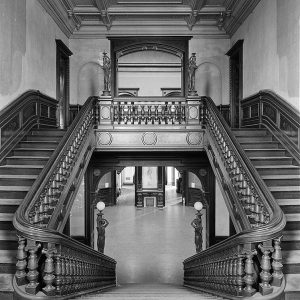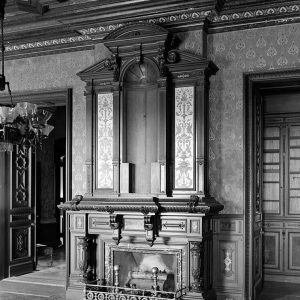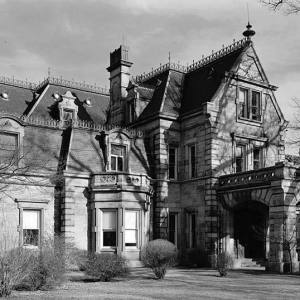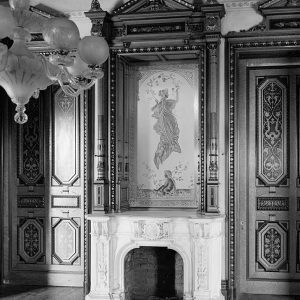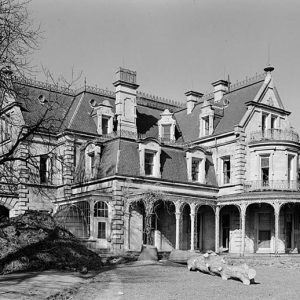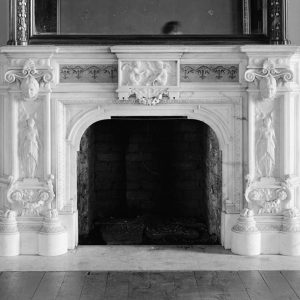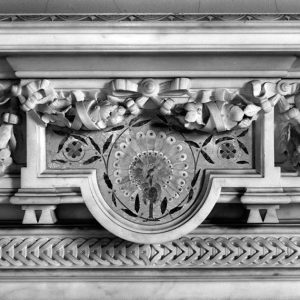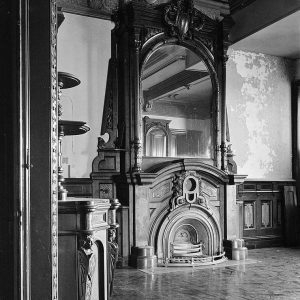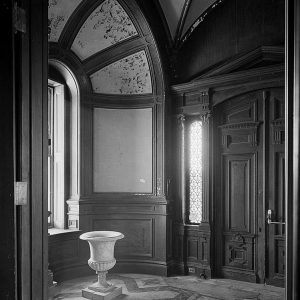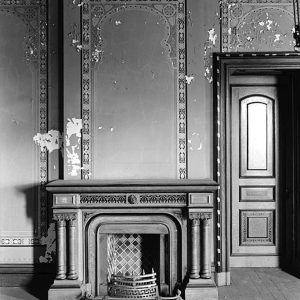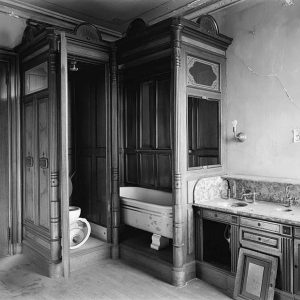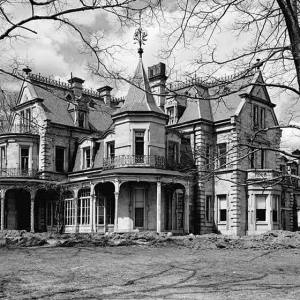Lockwood-Mathews Mansion Museum

Architect, Detlef Lienau, designed the Mansion – at a cost of over $2,000,000 – and the owner, LeGrand Lockwood, hired interior designers Herter Brothers, Leon Marcotte and George Platt. The family moved in during 1868, and after Black Friday on September 24, 1869, LeGrand is forced to mortgage the property to his rival, Cornelius Vanderbilt. Charles Drelincourt Mathews purchased Lockwood’s Mansion in April 1876 for $100,000. Preservation efforts in the 60s saved the building from demolition and in 1971 the mansion was designated as a National Historic Landmark.
A rather ponderous porte cochere…
with LeGrand’s initials worked into the keystone in heraldic fashion (an interesting detail which may be seen in Lienau’s elevation drawing) leads into the house. The mansion then builds up gradually behind low flanking wings and high central gable to a mansard roof finished off with an iron balustrade of delicate Neo-Grec design. The overall impression is decidedly reminiscent of the French Renaissance chateau tradition which both Lienau and his client must have known at first hand and which was promoted by recent French publications and restoration projects…
| Lockwood-Mathews Mansion Museum | Second Empire Style |
|---|---|
| 295 West Ave, Mathews Park, Norwalk, CT | Official Website ≫ |
| National Historic Landmark (1978), National Register of Historic Places | Museum, Tours (April–January) and Events |
