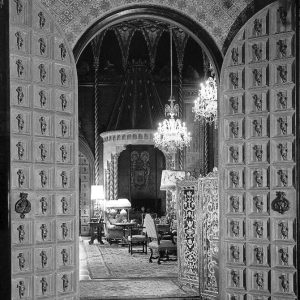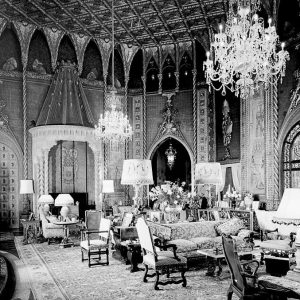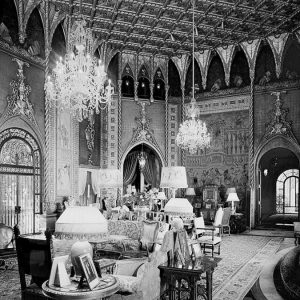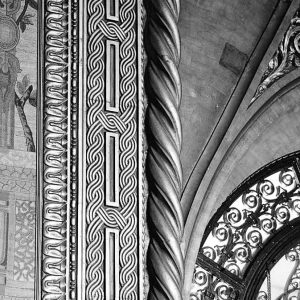Living Room and the Thousand-Wing Ceiling
The gold leaf ceiling at the Mar-a-Lago Living Room is a copy of the “Thousand-Wing Ceiling” in the Accademia in Venice. It consists of panels created for floriated ribs running diagonally to the main axis of the room. The panels are decorated with a bas-relief sunburst surrounded by radiating pairs of feathered wings in gold leaf on a green ground. Mrs. Post substituted a gold sunburst for the angel faces in the centers of the wing motifs of the original and using secular coats of arms rather than those of the monks of the Accademia. Seven rare silk needlework panels from a Venetian palace are on the walls, and suspended from the seven large archways are old Spanish lanterns. Two Bristol chandeliers of French design hang in the center of the room.
The room is basically rectangular in plan, approximately 30′ by 60′ with a 21′ ceiling height. A loggia, approximately 6′ deep and 60′ long, runs along the east side of the room and contains the large east facade window. It is approximately 2′ above the living room floor level. There are two diagonal corner walls at the northwest and southwest which contain the openings to the library and dining room. The wooden parquetry floor has a black and brown basket-weave pattern with a border of tan travertine and veined dark green marble. An antique Spanish rug covers most of the floor. The floor of the loggia is green marble with travertine in a geometric pattern.
The tall hooded fireplace was designed by Joseph Urban to dominate the wall of the living room opposite the main entrance door. The hood is semicircular and ribbed, each rib decorated with rope moldings. Between the ribs and at the peak of the hood are gold bosses in the shape of human heads. The hood is supported at each side by a stone bracket and three stepped spiral columns. The cornice of the hood is machicolated with a floral molding above and a sunburst and wing decoration on the soffit. The rectangular fireplace surround and hearth are of Doria stone and travertine marble. The Post coat of arms in bas-relief is above the fireplace opening. The curved antique firescreen is of wrought iron.
The focus at the center of the room is a massive Italian Renaissance table. On the ocean side of the room, a small, raised loggia leads to the great arched window set in a deep border of carved griffins which is the most prominent architectural feature of the east facade. The glass was so large that the freight cars transporting it from the factory in Pittsburgh had to be rerouted to avoid tunnels and low bridges. The whole process had to be repeated when the first window shattered while being set in place.
The walls are plastered, stained, and ornamented with gold leaf. Seven tall panels contain old silk needlework tapestries from a Venetian palace. The panels are defined by bas-relief plaster moldings in classical bead and reed, woven, floral, and arabesque patterns. Marking the corners of the room are small panels, extending vertically from floor to cornice and outlined with woven plaster molding. In each panel are bosses in a bird and floral motif. Above each doorway is a bas-relief plaster depiction of armor and heraldic devices in gold leaf. Gold spiral columns run up the walls to connect with pendent panels from the ceiling. The pendent panels are outlined with an acanthus leaf molding. Those which are not attached to columns terminate with a column capital boss. The arches between the panels are decorated with the coats of arms of the Doges of Venice on a multifleur ground. On the walls of the loggia are frescoes copied from those by Benozzo Goszoli in the Riccardo-Medici Plazso in Florence, adapted by Franz Earwig.
A triple-arched opening which separates the living room and loggia consists of a large central pointed arch flanked by two smaller arches. It is approached by three marble steps. The arches spring from paired spiral columns with acanthus capitals and bases composed of carved free-standing lion figures on pedestals. The soffits and reveals are decorated with an arabesque motif. The panel above the three arches is decorated with heraldic symbols. The arches in the cornice are subdivided into pairs of round-arched openings “with a lantern in each opening. Secondary openings between the loggia and living room consist of pointed arches with balustrades in a quatrefoil pattern; panels above are decorated with floriated heraldic cresting and coat of arms in gold leaf on plaster.
Doorways into the cloister and anterooms to the dining room and library are similar to the arched openings to the loggia. The doorway to the cloister is filled with an elaborate wrought-iron grille composed of a surround, overdoor, and two glass-backed rectangular grille doors. Doorway to the Monkey Loggia is filled with a paneled screen decorated with cherub bosses corresponding to the door from the entrance hall. Two rectangular doors are in the screen. The rectangular windows between the living room and cloister have molded valances with fleur-de-lis cresting and wrought-iron screens. There are two casement sash per opening. The windows flank the door to the cloister.



