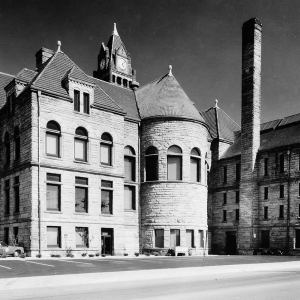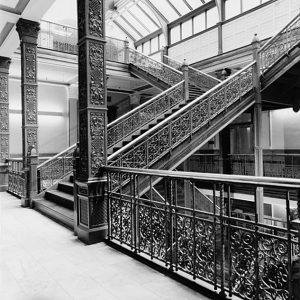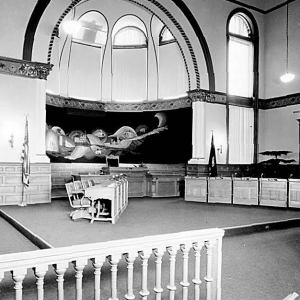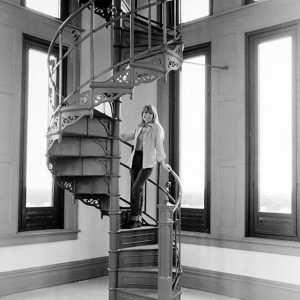Michigan Romanesque: Bay City Hall
Historical Information
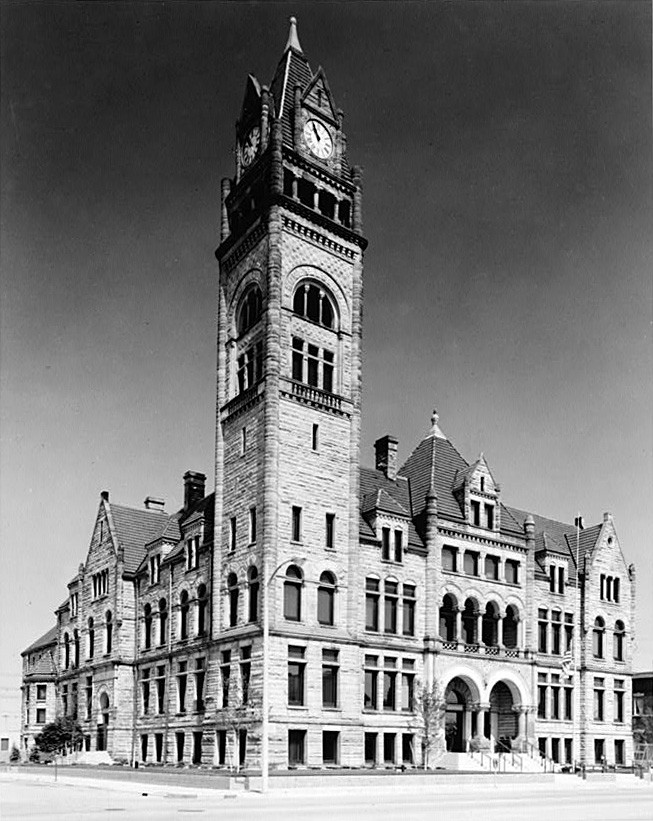
The Bay City City Hall is an excellent example of late nineteenth century architecture which shows influence of the American Romanesque style, primarily in its prominent use of rounded arches.
Bay City City Hall was designed by the local architectural firm of Leverett A. Pratt and Walter Koeppe. The firm designed many of the beautiful homes, business and community buildings in the City. Examples include: S. O. Fisher residence, Fremont School, C. E. Rosenbury Store, St. James Church, and Westminister Presbyterian Church. Pratt and Koeppe were well known throughout the State of Michigan. They designed numerous public buildings and churches in the State.
The building was built during the years 1894-1897 by the local construction firm of Henry Weber and Christopher Kircher. Bay City Stone Company was the primary supplier of Michigan sandstone used in both the interior and exterior.
The exterior of the building is virtually unchanged. [New] materials were carefully selected to preserve the appearance of the building.
Description of Exterior
The basic construction material used in both the interior and exterior is Michigan Sandstone with granite and limestone used frequently in the arches and window lintels. There is a tiled gable roof with prominent central gables on each side. The building contains four floors. A tower, also built of sandstone, is attached to the southeast corner and is approximately one hundred eighty feet high. It contains a clock with separate dial faces visible from each direction.
The exterior is characterized by the use of rounded arches over windows and doors and the use of windows in groups. The overall effect gives the structure form and unity. The main entrance is framed by a double Romanesque arch at the base of a large central gable and is decorated with an elaborate bas-relief worked in stucco. Directly above the main entrance is a porch framed by four smaller Romanesque columns. Single Romanesque arches are used over the doors on the sides of the building.
The building has four main floors; the layout of each is for municipal office use. The second floor is the location of the Commission Chambers. This is a magnificent, three story tall meeting room. Fresco work has been repaired and reglazed, and decorative painting restored. A large tapestry hangs in the restored area. Third floor contains several office rooms, many have refinished fireplaces, all have oak woodwork.
A highlight of the building is a central stairwell stretching from the first floor to the fourth floor. The stairway has two flights with one landing between each floor and features elaborate cast iron baluster topped with a brass handrail. The oak paneling all through the corridors has been stripped and refinished. Paint colors were selected to duplicate the original colors.
There are additional floors in the clock tower. The public is allowed on Floors 6 and 7 to view the City [by appointment with the Historical Museum Of Bay County, next door]. The inoperative original clock was replaced with a new clock and carillon system with funds collected from a fund raising campaign in 1976.
| City Hall - Bay City Michigan | Romanesque Revival Style |
|---|---|
| 301 Washington Street, Bay City, Michigan | Bay County Historical Society ≫ |
| National Register of Historic Places (1975) | City Hall and 2 other guided tours from May–October |
