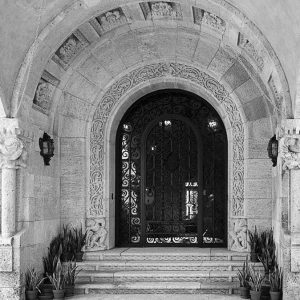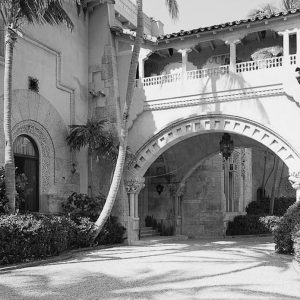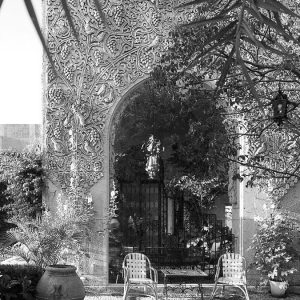Mar-a-Lago Structure and Materials
The Building
A porte-cochere, with a covered way above, arches across the main drive between the entrance hall and the guest house, and provides the principal entrance to the house. The arched openings spring from two engaged columns at each corner. Two male figures in bas-relief serve as capitals of each column. The ceiling of the porte-cochere is plastered in a groined vault. An antique hand-worked sheet metal and glass lantern hangs from the intersection of the groins and is secured by chains from the four corners.
At the south side of the porte-cochere is the arched opening to the entrance hall. The barrel-vaulted stone ceiling is coffered with a floral boss in each panel. The surround of the main entrance door is round-arched with bas-relief in a floriate and human figure motif. The door consists of wrought-iron grille work with glass backing. Opposite the main door is another similar door to the guest house.
The 75-foot tower rises from the roof of the house. It has a mission-tile roof with a tall decorative stucco chimney. In plan it is a rectangle truncated at each corner to form an irregular octagon. Each of the four large faces have two arched windows with a carved cartouche containing a coat of arms between them. At the top level are four cantilevered balconies supported on shaped brackets. The balconies have round wooden columns and guard rails of turned balusters. The wall faces between the balconies are set with ceramic tile.
The estate has been largely unaltered since its completion. The one major change has been the addition of a dance pavilion and passage at the southwest end of the cloister in 1961-62, to accommodate, among other entertainments, the square dances which Mrs. Post particularly enjoyed. Marion Sims Wyeth again was the architect. Prior to that time, a false floor had to be laid over the patio for dancing, and the occasions were subject to the vagaries of tropical weather. The pavilion had an orchestra stage, motion picture screen, and fully-equipped projection booth. In 1964, the patio off the Monkey Loggia was enclosed with glass to form the “Tent Room.” It is used for dining. Fall-out shelters have been added in the basement of the main structure.
Imported and Rare Building Materials
Among the imported materials were the three boatloads of Doria stone from Genoa used for the exterior wall facing, some of the interiors, the arches, and the Barwig sculptures. This fossil-bearing limestone was chosen for its quality of rapid aging and its suitability for intricate carving. The roofing tiles, approximately 20,000 of them, and the 2,200 black and white marble floor blocks used in the entrance hall, living, and dining rooms came from a Cuban castle. Of particular interest is the vast number of antique Spanish tiles which are used lavishly in the entrance hall, patio, cloisters, and in some of the rooms.
Mrs. Post acquired a collection of nearly 36,000 tiles that had been assembled in the 1880’s by Mrs. Horace Havermeyer. These tiles date back to the 15th century, and some of the oldest ones show the influence of the Moors after their invasion of Spain. The collection of Spanish tiles at Mar-a-Lago is probably one of the largest in the world.
Window Openings
The huge round-arched central window in the Living Room is the main feature of the east facade. It is made of a single sheet of plate glass, framed by lacy wrought iron, and set in a deep Doria stone surround of carved griffins with a border of acanthus leaves. Projecting blocks define the springline and keystone. Three levels of planters project outward from the window in concentric semicircles. On either side of the central window, a corbeled arch encloses a recessed panel of glazed Spanish tile. Within each panel, a round-arched window is set in a simple masonry surround.
Centered above the large window is an arcade of seven unglazed openings which communicates with a narrow porch above the living room loggia. The arches are elaborately ornamented in a Moorish manner. Each column and capital is carved in a different motif. The spandrels are covered with arabesque patterns in bas-relief. Above each capital is a projecting lion’s head. Similar, but less elaborate, arcades are found beneath the eaves on other elevations.
The large rectangular window in the dining room faces onto the service courtyard beside the porte-cochere. It has a Doria stone surround carved with foliage and human figure motif like that of the main entrance door. Totems of carved monkeys flank the window.
The three round-arch openings on the east side of the kitchen wing are filled with wrought iron grille work. Above them is a corbeled drip detail of mission tile. Separating the windows are four carved figures on pedestals representing vendors of fish, wine, vegetables, and poultry.
In the northern portion of the east elevation is the large round-arched window to the ladies’ cloak room. It has a wide surround of Doria stone voussoirs with a fascia of acanthus molding and man and vine bas-relief similar to that on the dining room window.
The base course of the house is stepped upwards into the sill. Directly above, a wrought-iron grille covers the window of the Spanish Room. Three pieces of carved-in-place sculpture on corbels depict a dancing couple and two musicians. A stepped drip molding pattern encloses the two windows and the sculpture. Monkey pendants occur at the terminals of the drip moldings.



