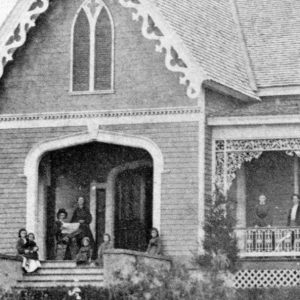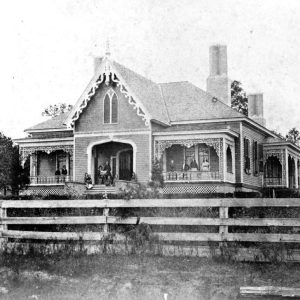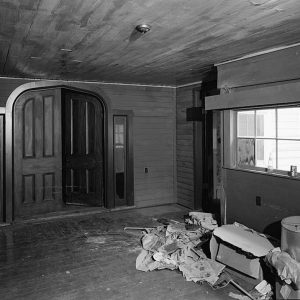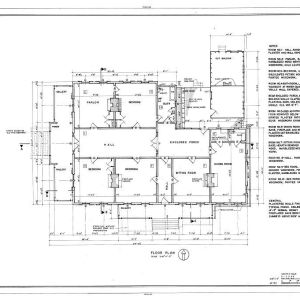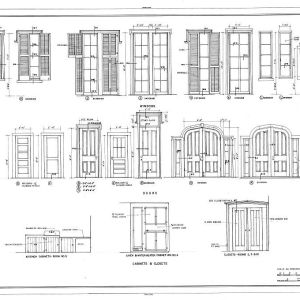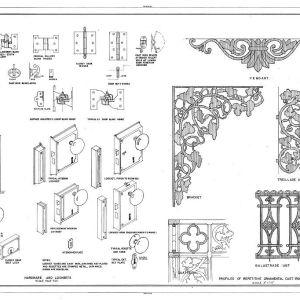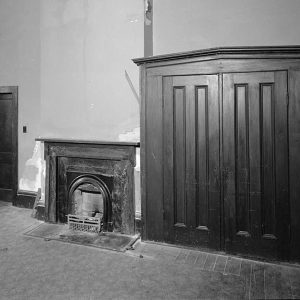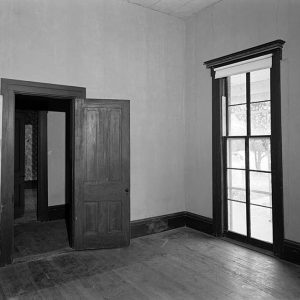Charles Manship House, Jackson, MS
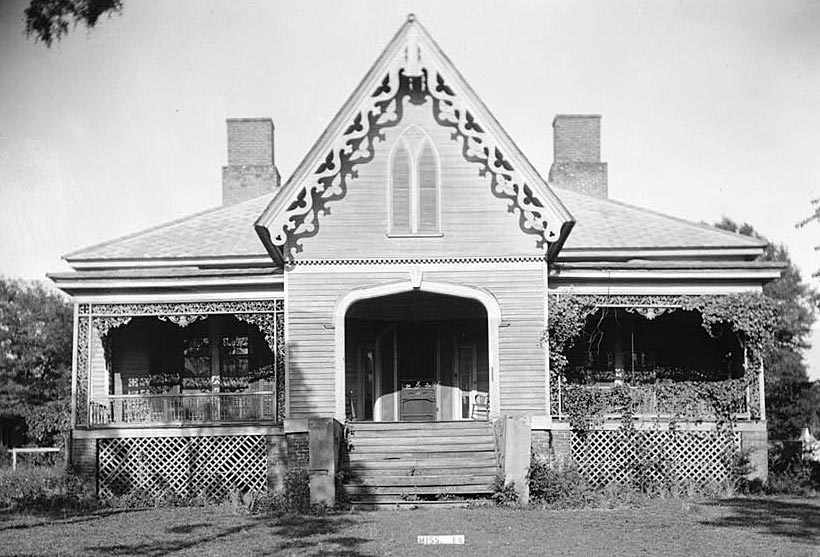
Constructed circa 1857, the Manship House is the finest surviving Gothic Revival structure in Jackson, Mississippi and one of the few fully-developed “Cottage Gothic” residences in the State. The design of the facade, or west elevation, is clearly derived from Figure 128 in Andrew Jackson Downing’s influential pattern book The Architecture of Country Houses (1850).
The residence was built for Charles Henry Manship (1812-1895) when he was 45 years old. An ornamental painter by profession, prominent businessman and one of Jackson’s earliest leading citizens. He lived in the house with his wife Adaline and fifteen children at a time when Jackson was a village with a population of 3000.
Charles Manship started as a city clerk, then postmaster, and he sat on the board of local charitable organizations. As mayor during the Revolutionary War, Manship surrendered the town of Jackson to General William Sherman on July 16, 1863. His house served briefly as the headquarters of Confederate General John S. Adams. A small cottage constructed by Manship’s grandson in 1923 has been restored for use as the Visitor’s Center.
NOTE: The Manship House Museum is closed for a multi-million dollar renovation until further notice.((Manship House blog: Mississippi Victorian ))
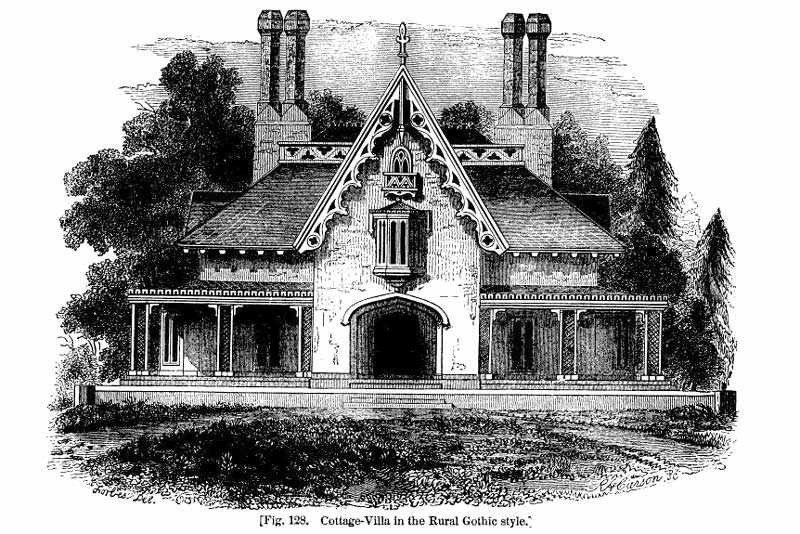
Figure 128 from Architecture of Country Houses by A. J. Downing
The body of the house is nearly square, and the elevation is a successful illustration of the manner in which a form usually interesting, can be so treated as to be highly picturesque. There is, indeed, a combination of the aspiring lines of the roof with the horizontal lines of the veranda, which expresses picturesqueness and domesticity very successfully.
– Andrew Jackson Downing((Downing, A. J.: The Architecture of Country Houses. D. Appleton & Company, 1861))
Architectural Character
Interesting and well preserved Downingesque Gothic Cottage, with Greek Revival interior woodwork which survives with its original graining and marbleizing. Three double-diamond chimneys stacks were removed and later replaced. The hipped roof is covered with cedar shakes. The cornice is a simple cymatium.
Double-leaf front and rear entry doors fit into Tudor-arched openings with sidelights. Single-leaf door and transom at south entrance. Paired floor length windows on front (west) elevation topped by wooden label molds and four full length windows on south elevation with original blinds. Most other windows, 4/4.
Interior 4-panel doors fit into Greek Revival battered-and-eared architraves. Six chimney pieces in the house with the same battered and eared styling in a marbleized finish with decorative oak and mahogany graining. Like most contemporary houses, this one was not originally equipped with running water. It was originally heated by the fireplaces, which had probably been converted to coal by 1888.
| Manship House Museum | Gothic Revival Style |
|---|---|
| 420 East Fortification Street, Jackson, MS | Official Website ≫ |
| National Register of Historic Places (1972) | Closed to the public |
